LISTING ID#3235
Contact: Todd Weigandt (937) 538-0156

| ADDRESS: | 15 Wabash Street, Ft. Loramie, OH 45845 |
| SQUARE FOOTAGE: | Approximately 4,625 sq. ft. plus 1,300 sq. ft. finished living space in the basement |
| LOT SIZE: | 150' x 159' |
| TAXES: | Approximately $5,394.32 per year |
| BEDROOMS: | Four Master Bedroom: 16' x 19'6" (plus 7' x 12' sitting area) Bedroom 2: 13' x 15'6"' Bedroom 3: 14' x 14' Bedroom 4: 8'6" x 14' |
| BATHS: | 2 1/2 baths |
| KITCHEN: | 15'6" x 18' with island bar and new granite top |
| BREAKFAST AREA/WET BAR: | 14' x 18' |
| DINING ROOM: | 14' x 16' |
| FAMILY ROOM: | 24' x 29' |
| OFFICE/NURSERY/BEDROOM 5: | 12' x 13' |
| UTILITY ROOM: | 7' x 12'6" |
| TYPE OF HEAT: | Two gas forced air furnaces |
| BASEMENT: | Fully finished basement with 1,300 sq ft of finished space |
| FIREPLACE: | Yes - gas fireplace |
| CENTRAL A/C: | Yes - two a/c systems |
| SUNROOM: | 15'6" x 15' |
| UTILITIES: | Water/Sewer: $42.00/mo. avg.; Gas/Electric: $300.00/mo. avg. |
| NOTES: | Home to include all window coverings, refrigerator, stove, dishwasher, wine cooler in kitchen, refrigerator in the wet bar, washer and dryer in upstairs bath and all pool equipment.
Year Built: 1991 |
| ADDITIONAL FEATURES/IMPROVEMENTS: | Inside Features: Vaulted ceilings in five rooms, three skylights, ceiling fans, walk-in closets and pantry, wet bar, hardwood/carpeted floors, Whirlpool tub, open floor plan, office updated (2016), all new flooring in second story (2016), new reverse osmosis system (2015), new water heater (2017), new wine cooler (2017) Outside Features: In-ground swimming pool is a “lazy L,” with a shallow area measuring 16’ x 20’, the rectangular area is 14’ x 34’ and pool is 11’ deep at the diving board. Pool has brand new liner and pool heater. Two patio/lounging areas, decks off the sunroom and master bedroom, privacy fence, surround sound outside speaker system Special Features: Open living, dining room, breakfast, wet bar, sunroom with vaulted ceilings, completely remodeled master bathroom and study/nursery off master bedroom (2016), Ohio State basement with bar/craft/exercise rooms, four walls with professionally painted murals Update/Remodeled Features: Master bathroom was completely remodeled with new cabinets, granite countertop, shower, tile, toilet and fixtures (2016), new water heater (2014 and 2017), new roof, front yard landscaping and footer tiling (2011), new backyard deck (2012) |
| SELLING PRICE: | SOLD |
*All of the above data is subject to errors, omissions, revisions and are not warranted. All information must be verified by all parties involved.
Weigandt Real Estate, Ltd.
90 North Main Street • Minster, Ohio 45865
Ph: (419) 628-3107 • Toll Free: (800) 803-8213 • Fax: (419) 628-4631
weigandt@weigandtrealestate.com
Current Active Listings
ID #5520
1991 Minster Egypt Pike
Minster, OH
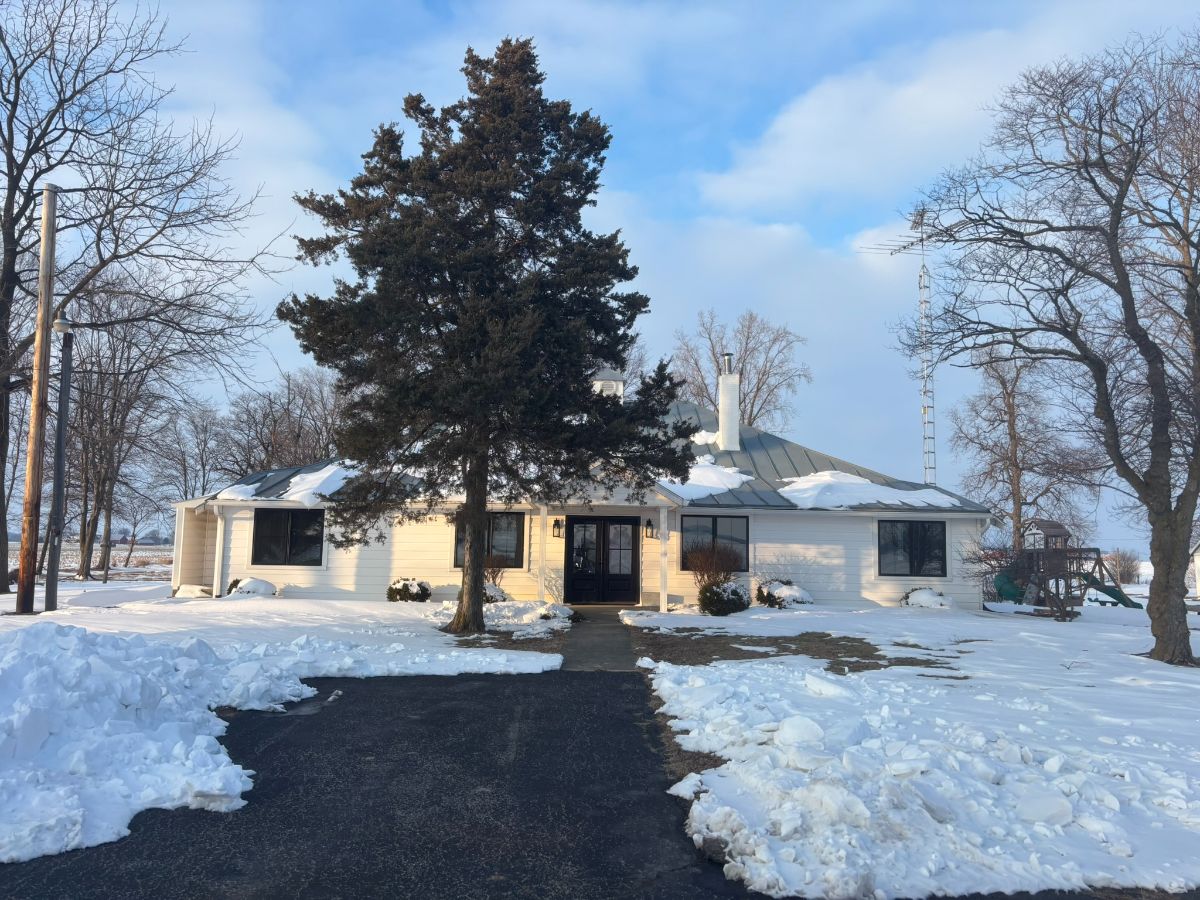
$599,000.00
4 BR
2 ½ Baths
2,940 Sq. Ft.
ID #5500
10 W Main St.
Ft. Loramie, OH
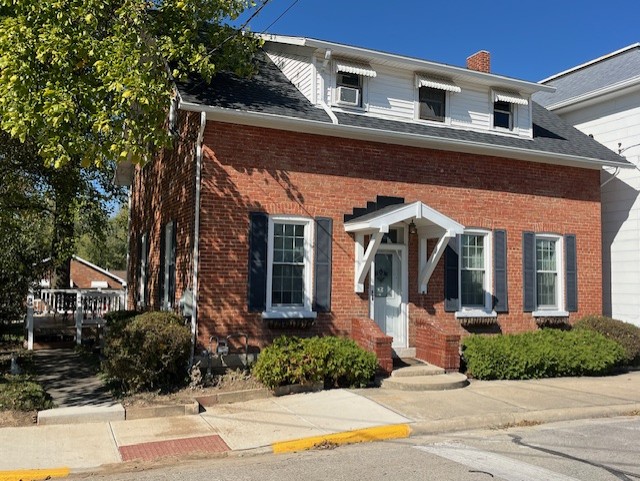
$249,900.00
3 BR
2 ½ Baths
2,488 Sq. Ft.
ID #5495
12299 Short Drive
Minster, OH
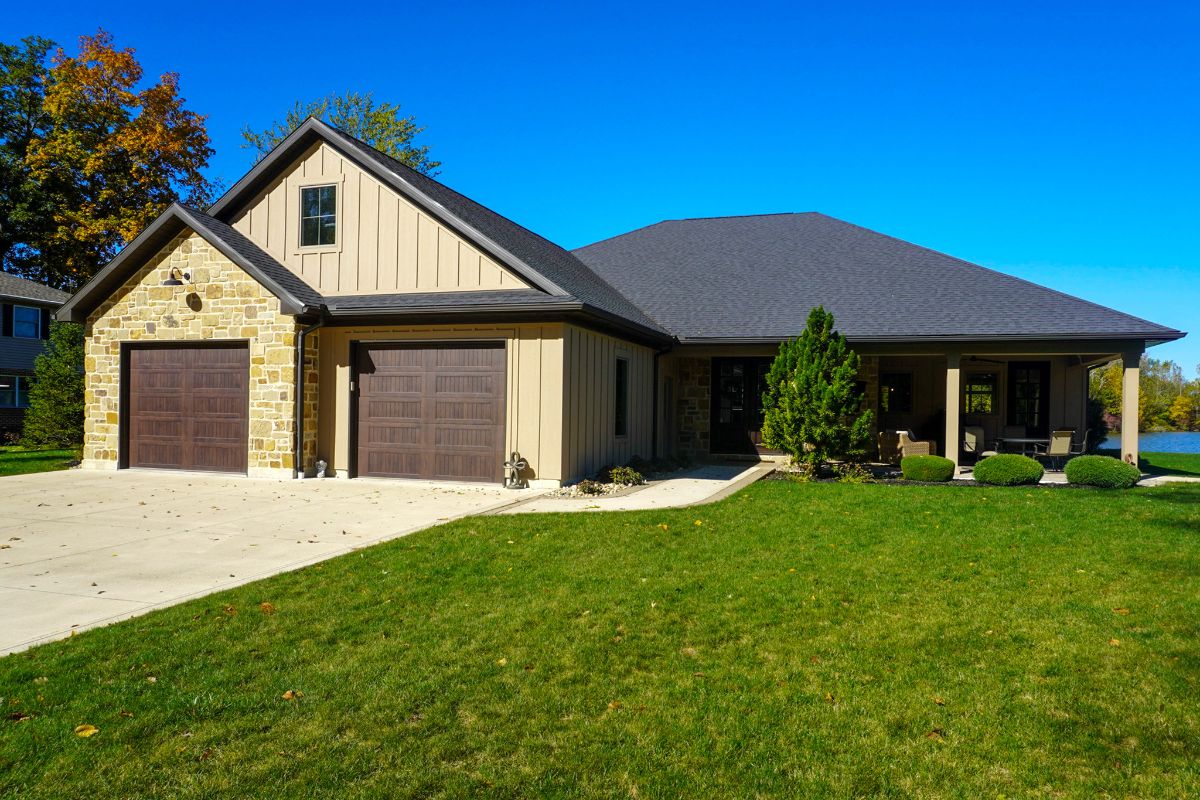
$1,580,000.00
2 BR
2 ½ Baths
3,485 Sq. Ft.
ID #5490
4221 State Route 362
Fort Loramie, OH
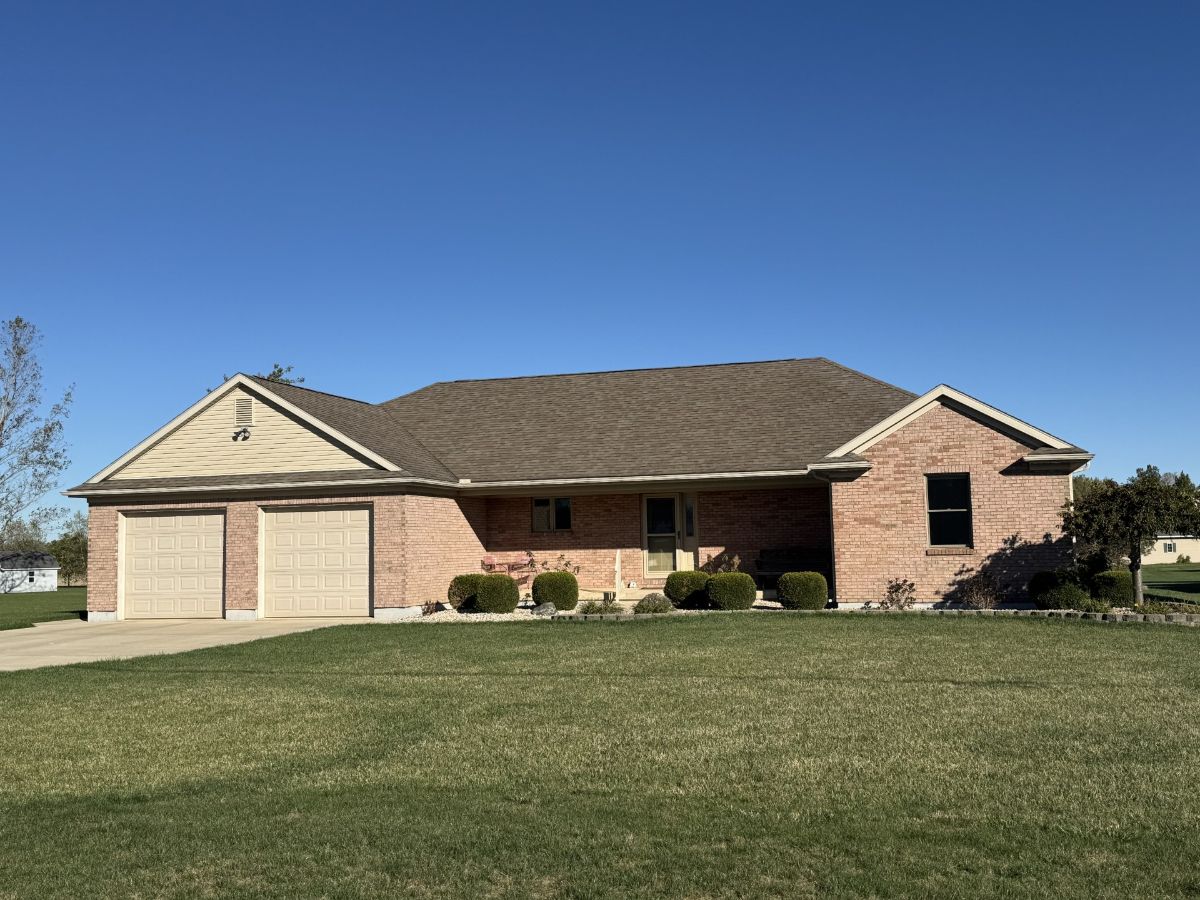
$559,900.00
3 BR
2 ½ Baths
2,008 Sq. Ft.
ID #5450
193 S. Paris Street
Minster, OH
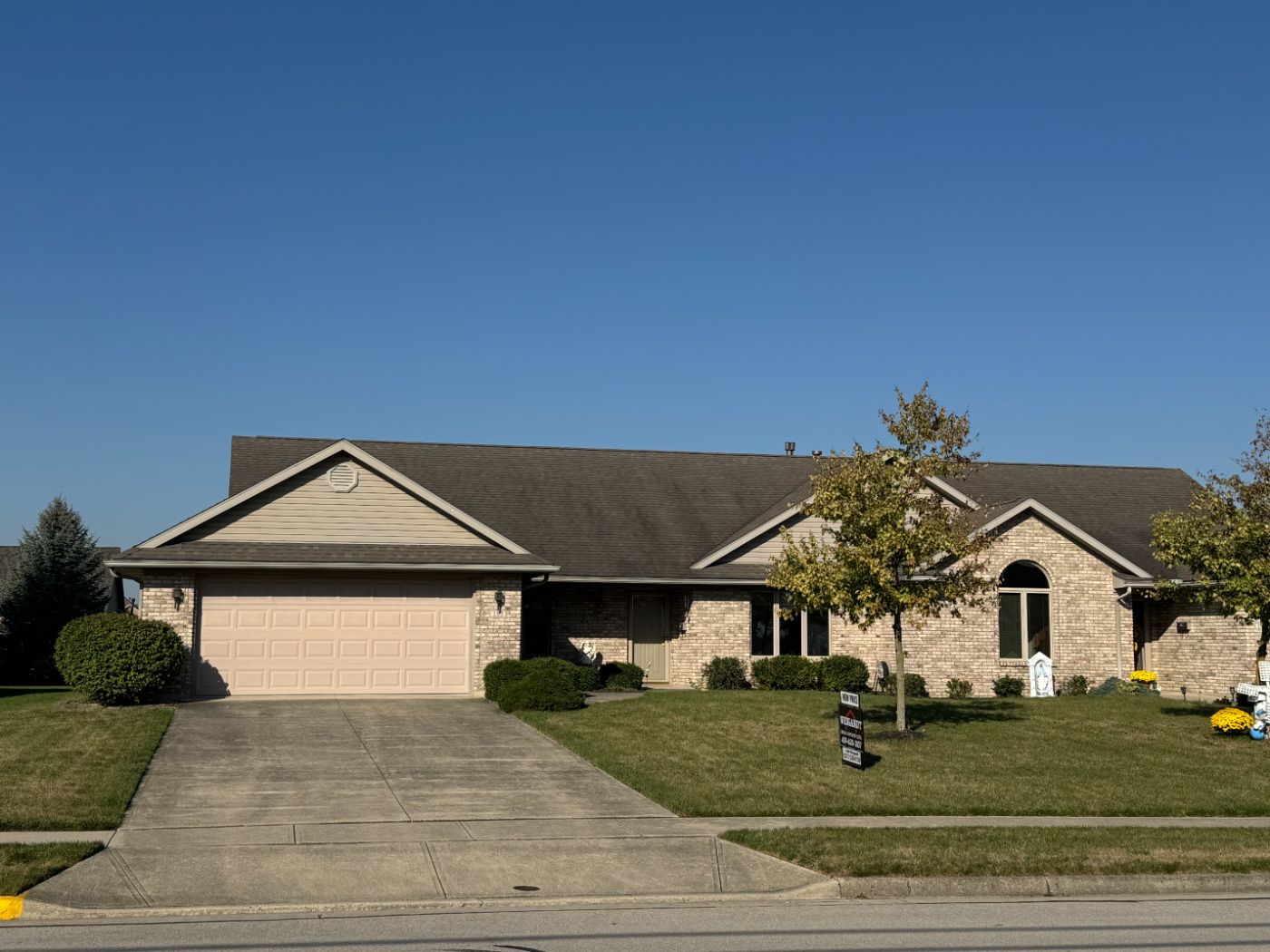
$374,900.00
2 BR
3 Baths
2,378.76 Sq. Ft.
ID #5335
7 East Second St.
Minster, OH
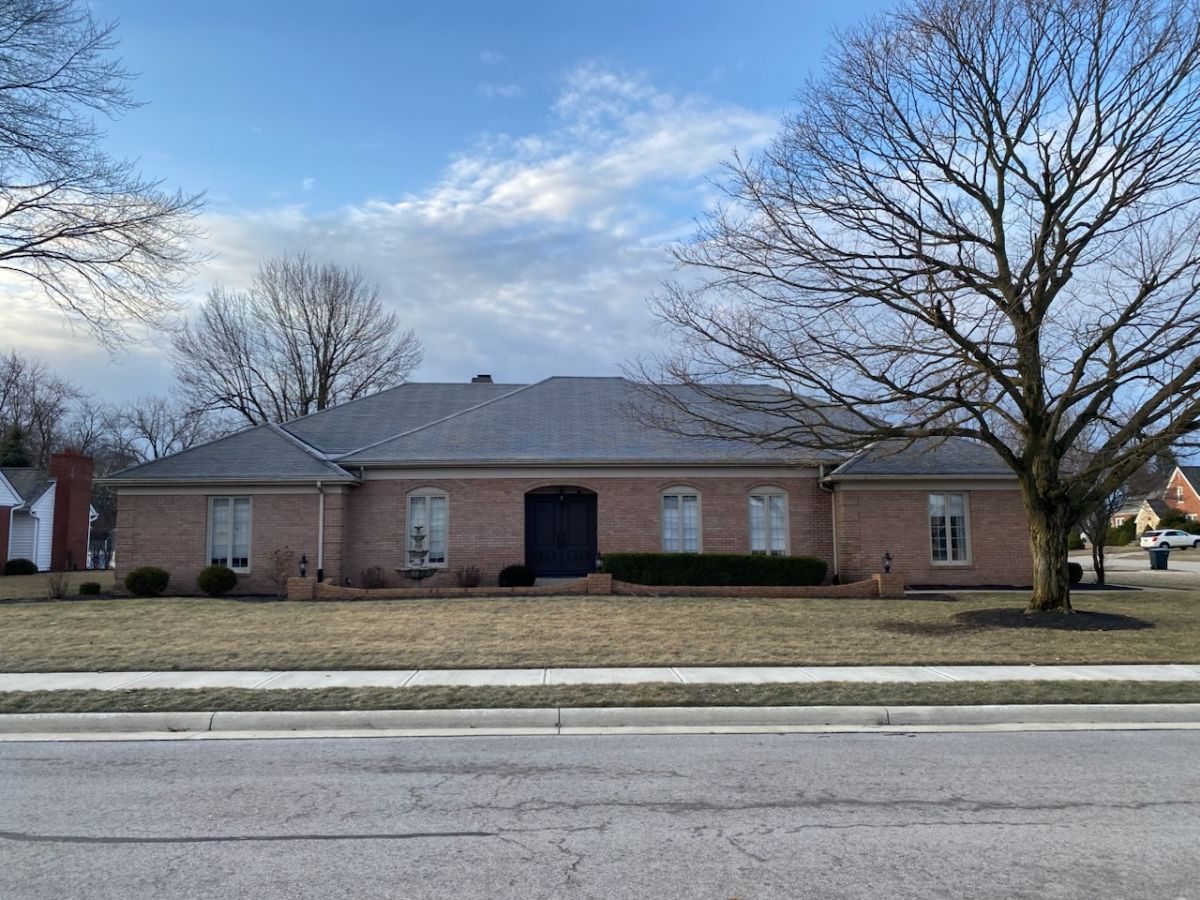
$485,000.00
3 BR
2 ½ Baths
2,786 Sq. Ft.
ID #5315
1025 Baker Rd.
Versailles, OH
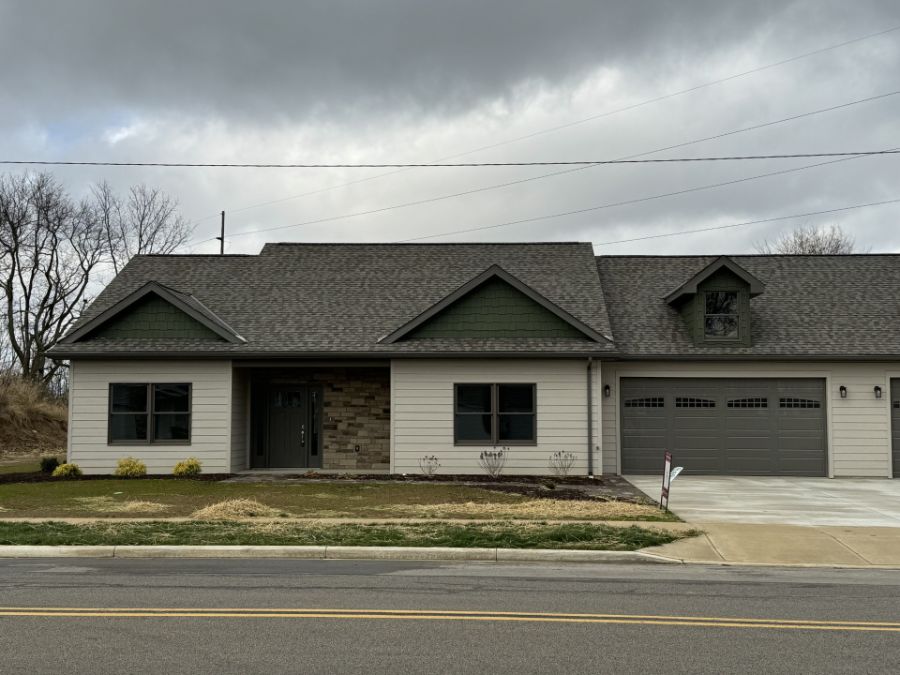
$395,000.00
3 BR
2 Baths
1,730 Sq. Ft.
ID #5305
1031 Baker Rd.
Versailles, OH
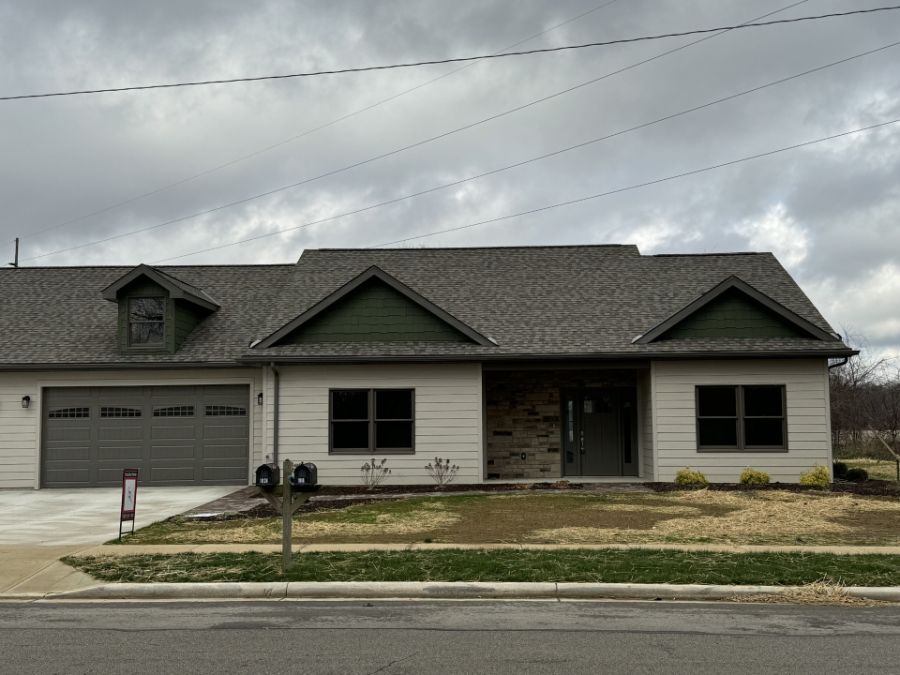
$395,000.00
3 BR
2 Baths
1,730 Sq. Ft.


